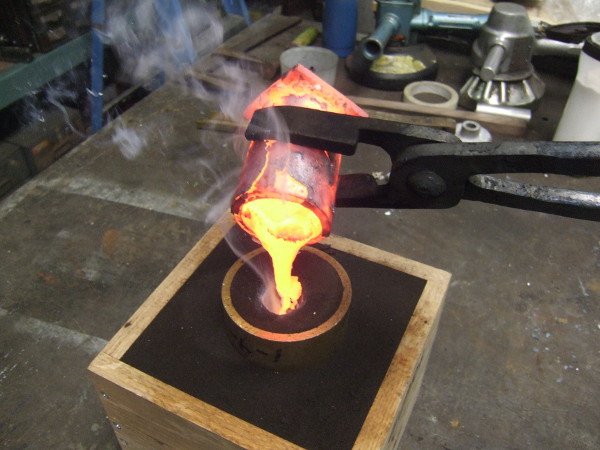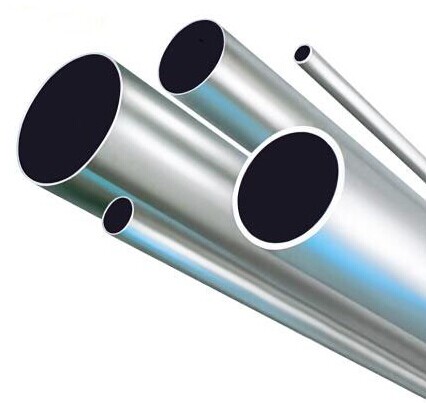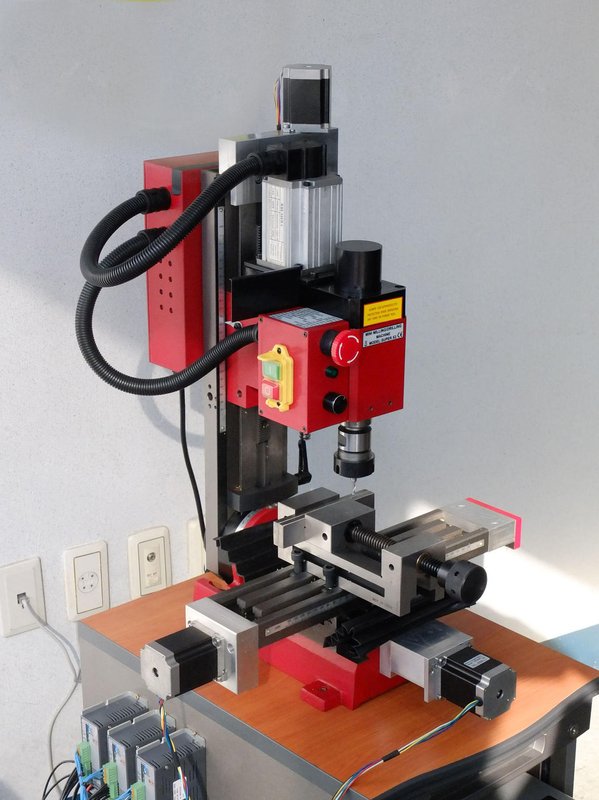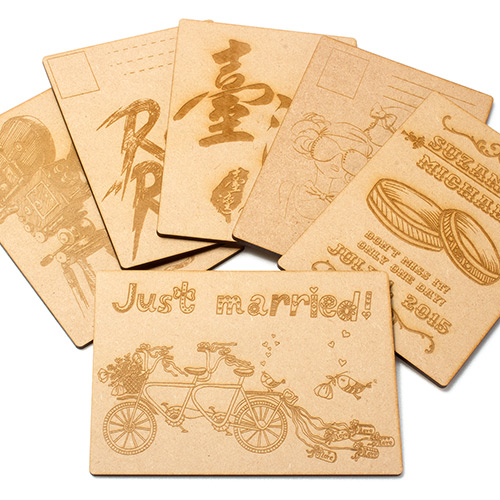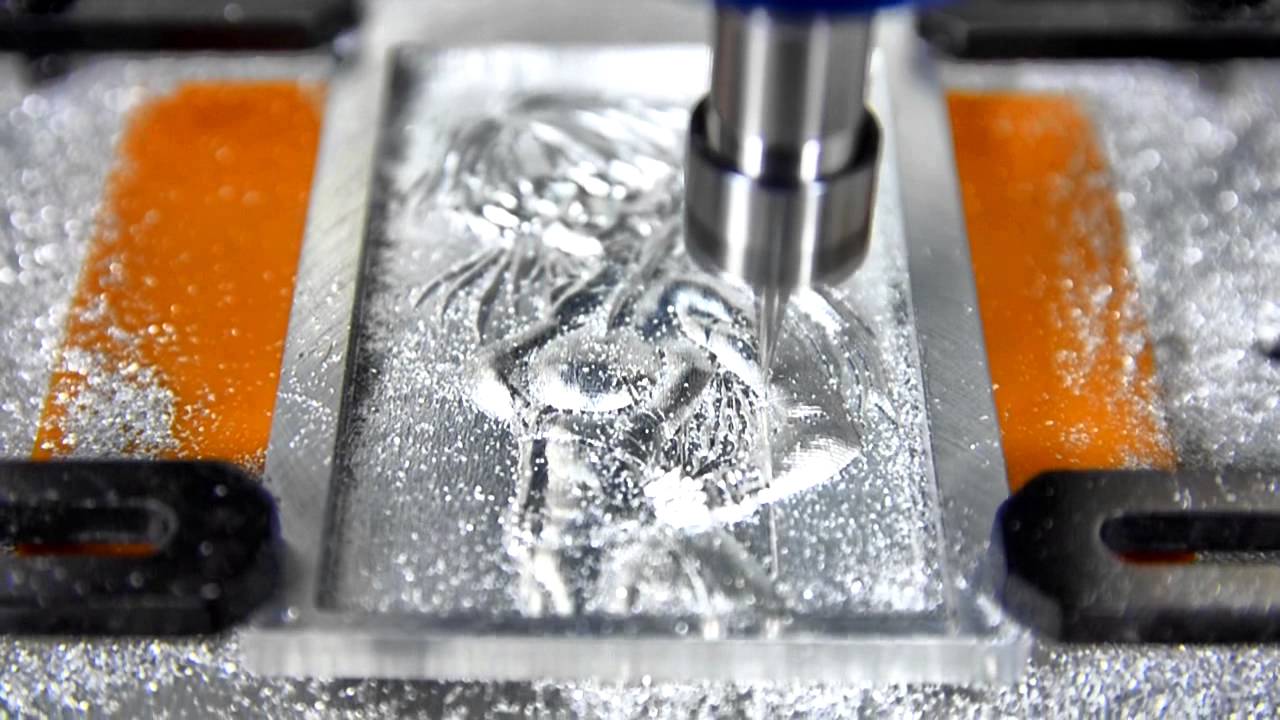【3D 繪圖.3D 實體建模和設計】NanoCAD Pro 11 功能齊全的DWG CAD平台
nanoCAD Pro基於nanoCAD Plus –功能齊全的DWG CAD平台。
預設情況下,nanoCAD Pro內含nanoCAD Plus的所有功能-繪圖和設計工具,與本機DWG的相容性以及開放的API。
借助業界公認的3D內核和2D約束引擎,nanoCAD Pro為參數化3D實體建模增加了nanoCAD Plus功能。您也可以下載ProfiCAD 10。
nanoCAD Pro為您提供了兩種建立和編輯實體模型的方法:
第一個是用於3D實體建模的Autodesk Inventor樣式的工具。在3D設計環境中工作時,會出現一個特殊的3D歷史記錄視窗,其中內含表示模型建立歷史記錄的構造樹。
第二個是傳統的基於DWG的CAD 3D實體的建立和編輯。
它使您可以建立基本的實體圖元(盒子,圓柱體,圓錐體,球體,金字塔,楔形,圓環,多實體)。 3D實體具有自己的可編輯屬性和智慧夾點。
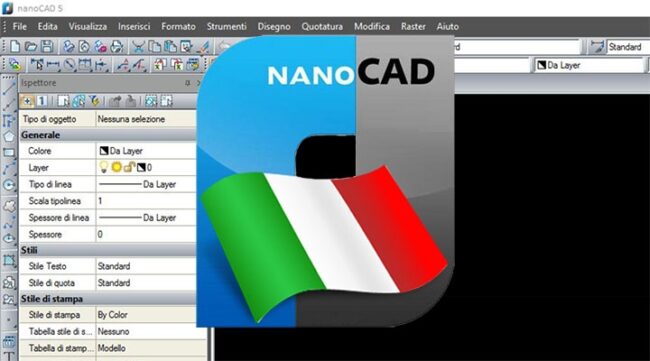
【3D繪圖和設計DWG CAD平台】 NanoCAD Pro 11的功能:
以下是安裝NanoCAD Pro 11可體驗的一些令人驚奇的功能,請記住,功能可能會有所不同,並且完全取決於您的系統是否支援它們。
多檔案模式
檔案標籤
圖層,塊和線型管理器
物件捕捉,物件追蹤和極性捕捉
AutoCAD指令語法
指令行:自動隱藏模式,變更參數(字型,彩色和高度)
可點擊的指令行選項
自動完成輸入的指令
SHX和TTF字型
自動復原專案圖
無限復原/重做
別名,選單和工具列設定
選取相似的對象
選取重疊和重疊的對象
使用者坐標系
外部參考
線型編輯器
從模型空間建立視口
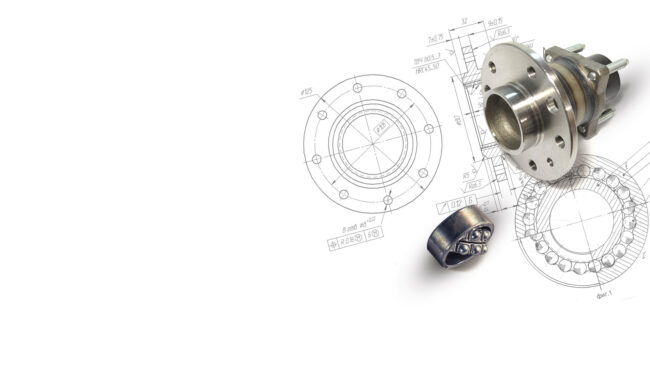
【3D 繪圖.3D 實體建模和設計】NanoCAD Pro 11 功能齊全的DWG CAD平台 網址:
https://nanocad.com/products/pro/
nanoCAD Pro is based on nanoCAD Plus – full featured DWG CAD platform. All functionality of nanoCAD Plus is included by default into nanoCAD Pro – drafting and design tools, a native DWG compatibility, an open API. nanoCAD Pro adds to nanoCAD Plus functionality of parametric 3D solid modeling thanks to industry-proved 3D kernel and 2D constraints engine. You can also download ProfiCAD 10.
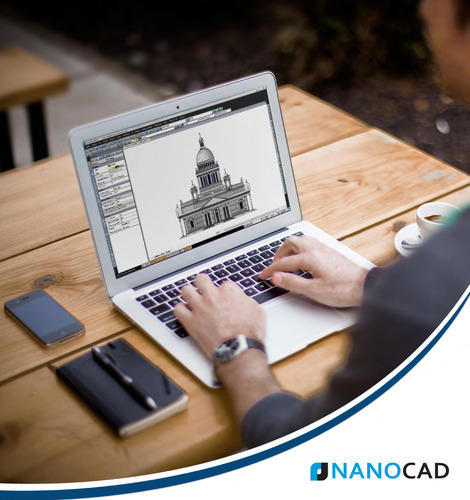
nanoCAD Pro provides you two different methods to create and edit solid models. The first one is the Autodesk Inventor-style tool for 3D solid modelling. When you work in a 3D design environment there is a special 3D History window containing a Construction tree representing a history of model creation. The second one is traditional for DWG-based CAD 3D solids creation and editing. It allows you to create basic solid primitives (box, cylinder, cone, sphere, pyramid, wedge, torus, polysolid). 3D solids have their own editable properties and smart grips.
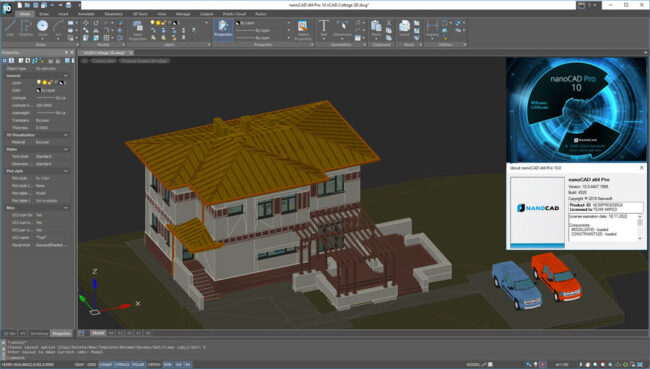
Features of NanoCAD Pro 11 Free Download
Below are some amazing features you can experience after installation of NanoCAD Pro 11 Free Download please keep in mind features may vary and totally depends if your system support them.
Multiple document mode
File tabs
Layer, block and linetype managers
Object snap, object tracking and polar snap
AutoCAD command syntax
Command line: autohide mode, changing parameters (font, color and height)
Clickable command line options
Autocomplete of entered commands
SHX and TTF fonts
Autorecover of drawings
Unlimited Undo/Redo
Aliases, menu and toolbars settings
Select similar objects
Select overlapped and superimposed objects
User coordinate systems
External references
Linetype editor
Creation of viewport from model space




