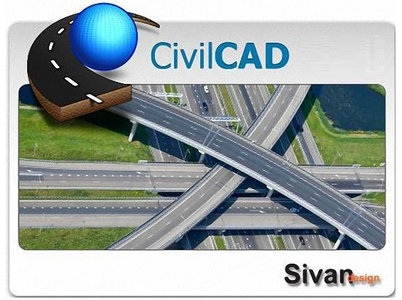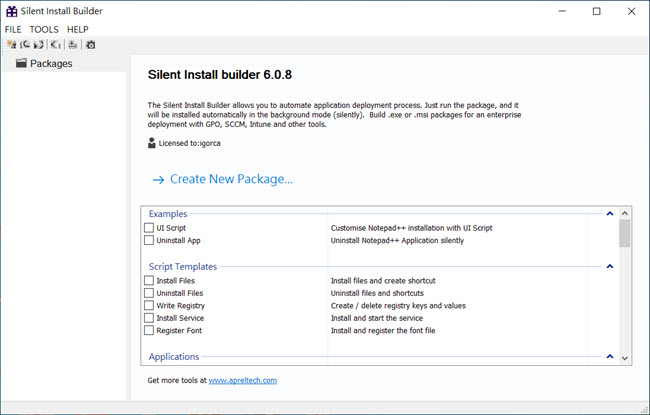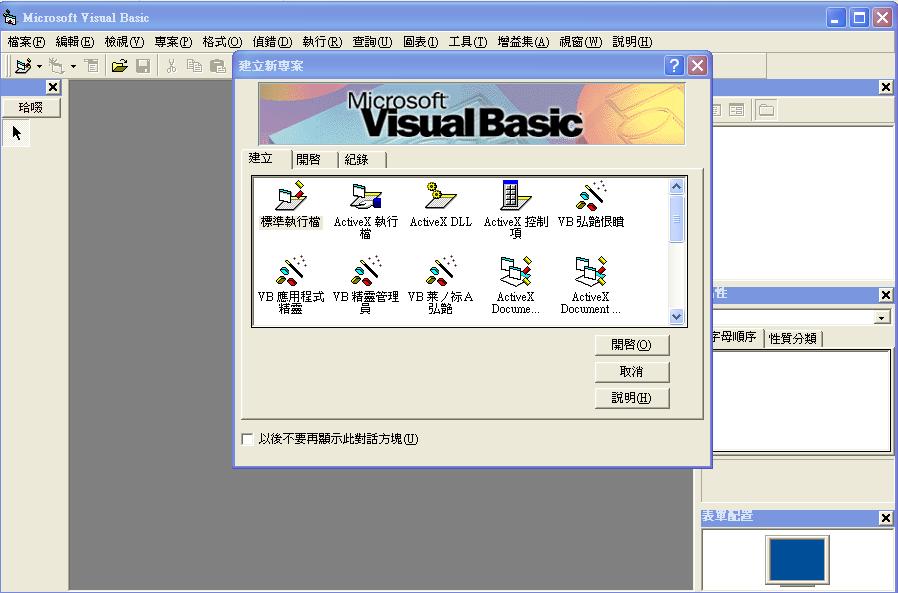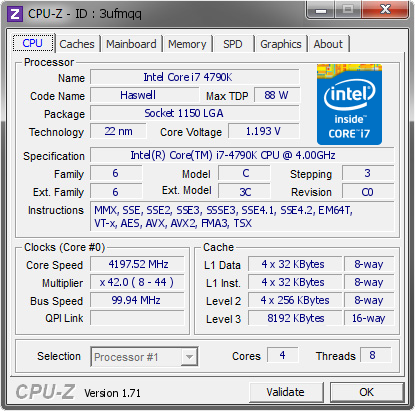(道路設計軟體)CivilCAD 2014 v1.00
【文章內容】:
隨著世界範圍內發展民用專案師CAD軟體的豐富經驗,斯萬設計發佈CivilCAD 2014年,最新的版本,其獎項獲獎道路設計軟體,為土木專案師一個真正的突破。 CivilCAD 2014解決專案套件,最終的規劃和設計工具的土木專案專業人員,提供道路規劃和設計,上部和地下基礎設施的設計和管道佈局工具,智慧的和明智的土方專案計算和測量資料處理能力的跨平台。結合完全整合的系統工具,高速效果和無與倫比的易用性, CivilCAD 2014帶來了新一代的土木專案,以能力和成本效益的一個前所未有的新水平。
創新設計能力
CivilCAD 2014軟體整合了更簡單,更快速,更精確的設計和勘測獨特和專業的工具:
新 – 材料和厚度 – 與現有的結構和設計的層關聯聯的子層是有區別的橫截面,並根據所定義的材料和厚度顯示
新 – 公路段的變化 – 道路的路線形狀的某一部分所做的變更將自動反映在垂直對齊
新 – 可見性評價 – 以DWG匯出和報表功能獨特而先進的可視性評價機制
新 – 重疊調整 – 自動提醒和刪除兩個地形表面之間的重疊區功能變數的機制
新功能 – 自動路段識別 – 新功能會自動識別,可以自動加入,並結合簡單的中心線以後的創作道路段
新 – 能夠延伸現有的道路設計 – 獨特的功能,能夠獲得現有的道路訊息,並自動計算出中心線延伸參數的任何指定長度毫不費力未來規劃
新 – 分隔層的水平對齊模式 – 為了滿足不斷增長的需求的機構,新的功能已被加入容許分離複雜的佈局訊息到特定層的能力。這些層可以包括斜坡傾斜,左邊緣,右邊緣,左溝,右溝等。
新 – 切的視覺指示/填充範圍 – 明確強調極值點的高度在道路的平麵線形
地下和地面上的公用事業橫截面顯示 – 內含直徑的詳細訊息,深度,管道和電纜定位
3D模擬駕駛 – 模擬實際駕駛中3D – 高度可信和精確的3D模擬可以在一個單一的滑鼠點擊使用民用模擬建立。廣泛用於整個設計過程中,從即使是在初步設計階段可視化概念圖則,通過執行精確測量,尾隨的知名度和在詳細的設計道路視線檢查線對象,民法模擬是一個必須具備的工具,通過更好地達到更好的效果可視化
縱斷面設計中一個完整的AutoCAD環境 – 結合資料表和先進的設計工具
在世界上最先進的擋土牆設計工具 – 牆元素,內含水平排序,輪廓和尺寸,附件一堵牆,一條路和他們的整合(介紹牆壁上的個人資料的精確距離,呈現完整的設計能力,在道路上的橫截面精確的尺寸) ,通過牆上的最小高度割的定義和自動填充輪廓設計,牆壁的尺寸作為其高度的函數(或固定尺寸)的定義,以及更多的牆壁
複雜的城市道路設計 – 設計和提取的橫截面直接從佈局(通過定義起始側坡)的,的3D/2D線到橫截面,一個特殊的機制,地下基礎設施的調整,和介紹的投影現有的瀝青邊界
在自動橫截面的設計能力範圍廣泛 – 用於切割邊溝渠定義/填充和介於兩者之間的情況下,護堤設計,不同的側面斜坡定義的高度(挖/填) ,道路旁土地開發的自動對投影橫截面和許多
排水,污水處理及水 – 電源詳細設計,內含管線定位和佈局(兩個沙井和管道) 。外形設計有一個特殊的介面,使管道的深度,白細胞介素,人孔的大小,自動接收在部分現有和道路的設計水平,口岸的基礎設施演示,報告數量生產,沙井和詳細的報告製作的定義
其他功能還內含數量計算的各種方法,內含分離成幾層,快速,輕鬆地建立和放樣點的計算,與所有可用的測量工具溝通,進行編輯和調整RAW (觀察)檔案的一種特殊的機制,等等。

——————————————————————————–
【文章標題】: (道路設計軟體)CivilCAD 2014 v1.00
【文章作者】: 軟體中文化教學密訓基地
【作者信箱】: ster168ster@gmail.com
【作者首頁】: http://visdacom.com/f2blog/
【軟體中文化教學課程】: http://visdacom.com/f2blog/new-E_learning/index.php
【基地主機】: http://goto1688.com/f2blog/
【版權聲明】: (原創)軟體中文化教學密訓基地,轉載必須保留完整標頭。刪除者依法追究!
——————————————————————————–
CivilCAD 2014 v1.00
With its vast experience in developing CAD software for civil engineers worldwide, Sivan Design released CivilCAD 2014, the latest version for its awards winning road design software, a real breakthrough for civil engineers. CivilCAD 2014 Solution Suite, the ultimate plan and design tools for civil engineering professionals, offers roads planning and design, upper and underground infrastructure design and pipes layout tools, intelligent and sensible earthworks calculations, and cross platforms surveying data handling capabilities. Combining fully integrated system tools, high-speed results and unsurpassed usability, CivilCAD 2014 brings the new generation in civil engineering to a new and unprecedented level of competence and cost-effectiveness.
Innovative Design Capabilities
CivilCAD 2014 software integrates unique and professional tools for easier, faster and more precise designing and surveying:
NEW – Materials and thickness – sub layers associated with existing, structure and design layers are differentiated in the cross section and displayed according to the defined material and thickness
NEW – Road segment changes – Changes made to a certain segment of the road’s alignment geometry are automatically reflected in the vertical alignment
NEW – Visibility evaluation – Unique and advanced visibility evaluation mechanism with DWG export and reporting capabilities
NEW – Overlapping adjustment – automatic alert and delete mechanism of an overlapping area between two topography surfaces
NEW – Automatic road segments recognition – new ability automatically recognizes subsequent road segments that can be automatically joined and combined for simple centerline creation
NEW – Ability to extend existing road design – unique feature able to obtain existing road information and automatically compute centerline extension parameters to any specified length for effortless future planning
NEW – Separated layers in horizontal alignment – in order to meet increasing authorities demands, new feature has been added allowing the ability to separate complex layout information into particular layers. Such layers may contain slopes incline, left edges, right edges, left ditch, right ditch etc.
NEW – Visual indication of cut/fill extents – clearly highlighting extreme points heights in road’s horizontal alignment
Underground and upper ground utilities display in cross sections – including detailed information of diameter, depth, and positioning of pipes and cables
3D driving simulation – Simulate actual driving in 3D – highly credible and accurate 3D simulation can be created in a single mouse click using Civil Simulate. Widely used throughout the design process, from visualizing conceptual plans even in pr
eliminary
d
esign stage, via performing accurate measurements, to trailing objects for visibility and line of sight checks in detailed designed roads, Civil Simulate is a must have tool to achieve better results through better visualization
Vertical alignment design in a complete AutoCAD environment – combining data tables and advanced design tools
The most advanced retaining walls design tool in the world – complete design capabilities of wall elements including horizontal alignment, profile, and dimensions, attachment of a wall to a road and their integration (presentation of the road's precise distances on the wall's profile, presentation of the walls in exact dimensions on the road's cross-sections), automatic profile design via definition of the wall's minimum height for cut and fill, definition of walls dimensions as a function of its height (or fixed dimensions), and more
Complex urban roads design – design and extraction of the cross-sections directly from the layout (by defining the initial side-slopes), projection of 3D/2D lines onto the cross-sections, a special mechanism for underground infrastructures adjustment, and presentation of existing asphalt borders
Wide range of capabilities in automatic cross-sections design – side ditches definition for cut/fill and in-between situations, berms design, various side-slopes definition by the height (cut/fill), automatic projection of beside roads land-development on the cross sections and many more
Drainage, Sewage and Water – supply detailed design including pipelines alignment and layout (for both manholes and pipes). Profile design with a special interface that enables definition of the pipe's depth, IL, manholes size, automatic reception of the existing and the road's designed level, crossings infrastructure presentation in the sections, quantity report production, manholes and detailed report production
Additional features include quantities calculations in various methods, including separation into several layers, quick and easy creation and calculation of setting out points, communication with all available measuring tools, a special mechanism for editing and adjustment of RAW (Observation) files, and so on.
(道路設計軟體)CivilCAD 2014 v1.00/Homepage: www.sivandesign.com
(道路設計軟體)CivilCAD 2014 v1.00/Size: 161.91 MB
——————————————————————————–
【軟體中文化教學】你在摸索如何製作軟體中文化嗎?有【技術顧問服務】可諮詢嗎?
當問題無法解決要發很多時間處理(或許永遠找出答案)那是自己摸索軟體中文化痛苦的開始!
購買【軟體中文化教學】DVD課程,就可獲得【軟體中文化】技術【顧問諮詢服務】!









