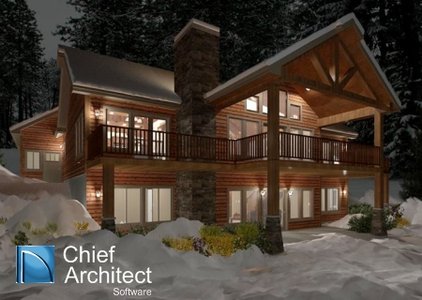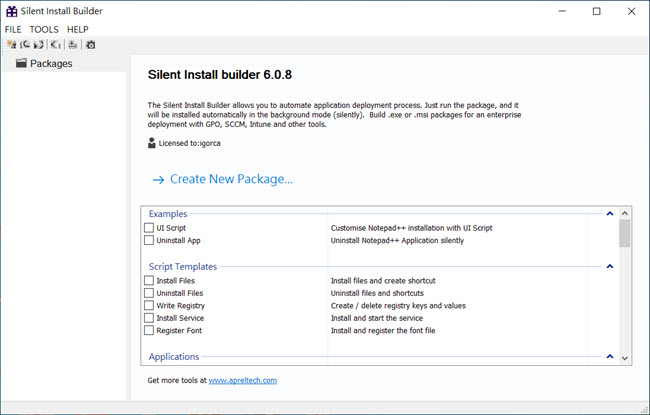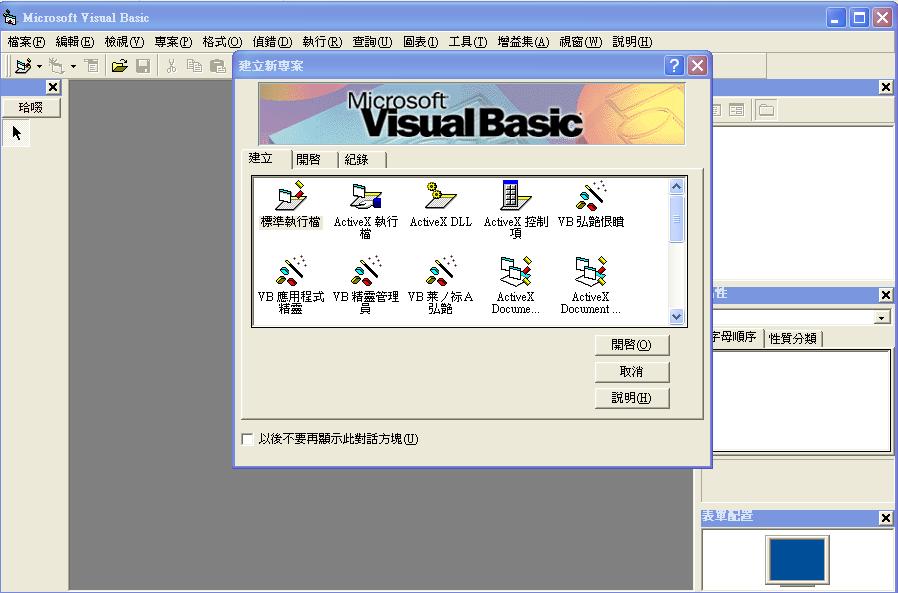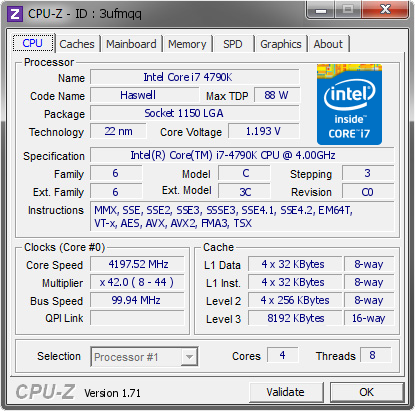(3D建築家居設計軟體)Chief Architect Premier X6 16.1.1.9
【文章內容】:
Chief Architect首席架構師 – 專業的3D建築家居設計軟體。自動化構建工具讓家居設計,改造,室內設計和廚衛的設計變的更簡單。瞭解為什麼它偏好家居設計軟體產品的2D和3D設計。它是用於住宅和輕型商用設計的各個方面。強大的建設和繪圖工具讓專業設計人員根據標準的建築實踐快速建立計劃。放置在該計劃的每一個元素有常用的預設值,使設計過程效率和生產力。當您繪製牆時,程式會自動建立一個三維模型,並生成一個材料清單。有強大的自動和手動建築工具生產施工檔案與站台規劃,樓層平面圖,取景設計圖,電氣/暖通計劃,部分細節,和立面圖。最後,Chief Architect內含設計工具,照片般逼真的效果圖,藝術表現和虛擬之旅,說明客戶可視化的設計。
總結特點:
強大的建築與設計工具
全自動屋頂:臀部,山牆,棚, saltbox ,斜折,鷗翼式,一半臀,雙重斜坡 – 加老虎窗。與手動車頂工具,建立任何風格,內含彎曲的屋頂。
材料清單進行剪下,購買和成本估算和投標直系材料
附表:門,窗,櫃,房間,照明燈,傢俱和植物
尺寸為一鍵式自動標註,終端到終端,室內,點至點,基準線,角度和間距
先進的樓梯和斜坡工具彎曲,擴口式,分體式和直
自動取景。定義手裱或框架桁架屋頂和地板。
電氣與暖通空調工具
使用智慧對像( BIM)的窗,櫥櫃,門,框架具有屬性設計,並在設計智慧行為
高程和橫截面工具
有關詳細訊息和自訂形狀電力CAD工具,內含超過500建築細節正確目錄
廚房和浴室設計工具
建立定制櫥櫃的任何風格,內含形狀,框架和無框架的櫥櫃設計師工具
為你的櫥櫃使用特定製造商的產品目錄
從數以千計的定制門和抽屜的款式,櫃腳,壁柱,五金,木種和彩色庫中選取
家電,燈具,木製品和傢俱的廣泛目錄 – 匯入工具延伸了目錄到其他製造商
塊櫃,燈具,電器及配件打造的建築塊,如廚房島或整個廚房。儲存到庫中以備將來使用!
訪問自訂的名稱或品牌彩色,材質和紋理的目錄。
材料畫家和彩色選取工具,容許您匯入特定材料和自訂無限的設計組合
CAD工具來設計定制的形狀,如浴缸的平台,並加入組及牆立面細節
三維設計與建模工具
在3D透視無縫和同步編輯,二維平面,立面圖,
藝術編譯 – 水彩,油畫,畫線,技術插圖,雙色調和玻璃屋
照片般逼真的三維光線追蹤編譯
有室內和室外場景的預定義設定光線追蹤精靈
對海拔,概述,橫截面,取景和娃娃屋 3D檢視
材料畫家 – 從任何圖像或網站應用彩色,材料和紋理
彩色選取器 – 為您的設計,製造商選取的彩色,材質或紋理 – 或從數位照片
記錄三維檢視的虛擬之旅
強大的CAD工具
CAD固體 – 生產磚,裝飾線條和形狀。繪製成型型材,定制檯面,車道,以及其他建築物體或CAD的細節。
CAD繪圖工具,直線,折線,樣條曲線,弧線,太陽的角度和形狀
ALIGN ,分發,複製,複製,反射延伸,菲力,使並行和精度和生產率幾個其他CAD工具
轉換CAD對像到建築物體 – 繪製成型配置檔並儲存為一個堆疊樹冠成型為一個房間或櫃子
自訂繪製的CAD細節,訪問超過500內建的CAD細節,匯入DXF或DWG格式的CAD檔案
CAD到牆工具匯入一個AutoCAD R檔案,並提供給層的映射
CAD工具的細節截面和立面
規劃設定及施工圖
建立施工檔案與佈局工具 – 傳送任何檢視的佈局 – 規模定義,並連結到繪圖更新為您的設計變更
多個圖層和圖層組 – 遮罩層來建立你需要的檢視
註釋集(如圖層組)分組控制尺寸,文字,箭頭,標示,標註,圖層和精簡註釋過程
建立詳細計劃確定:現場平面圖,平面圖,取景設計圖,電氣/暖通計劃,部分細節,結構和地基計劃,完成時間表,立面和三維視角
使用PDF列印驅動程式列印到任何大小的紙張
國際商會 – 國際住宅規範清單
時間追蹤監視時間作具體項目上花費
場地規劃,地形,露天平台及美化工具
地形建模,美化工具和站台規劃工具為單個或多個地段
地形等高線和地形個人高程點
為丘陵,河谷,平坦區功能變數和更多的修改地形屬性地形特徵的工具
匯入地形或GPS資料,並快速生成二維和三維地形的細節
道,人行道和遏制工具
將北指標和定義詳細的陰影覆蓋季節性設定
自動和手動露天平台骨架;定制露天平台板材和材料
超過4000園林綠化植物
植物百科全書 ,大約每一株植物,內含整合的抗寒區地圖的詳細訊息
16.1.1.9更新說明:
3D檢視
– 修正了當生成在某些系統上與舊的顯卡3D檢視中可能發生的一個SEH錯誤。
文字,標註和標示
– 修正了導致簡單的文字與自訂背景彩色,當彩色被切換關閉顯示為純黑色的一個問題。
– 修復了富文字在CAD塊旋轉時,正確的文字的旋轉與計劃選項是選中的一個問題。

——————————————————————————–
【文章標題】: (3D建築家居設計軟體)Chief Architect Premier X6 16.1.1.9
【文章作者】: 軟體中文化教學密訓基地
【作者信箱】: ster168ster@gmail.com
【作者首頁】: http://visdacom.com/f2blog/
【軟體中文化教學課程】: http://visdacom.com/f2blog/new-E_learning/index.php
【基地主機】: http://goto1688.com/f2blog/
【版權聲明】: (原創)軟體中文化教學密訓基地,轉載必須保留完整標頭。刪除者依法追究!
——————————————————————————–
Chief Architect Premier X6 16.1.1.9 (x86/x64)
Chief Architect — professional 3D architectural home design software. Automated building tools make home design, remodeling, interior design and kitchen & bath design easy. Discover why Chief Architect is the home design software product of choice for 2D and 3D design. Chief Architect Premier is for all aspects of residential and light commercial design. Powerful building and drafting tools help design professionals quickly create plans according to standard building practices. Every element placed in the plan has commonly used defaults to make the design process efficient and productive. As you draw walls, the program automatically creates a 3D model and generates a Materials List. There are powerful Automatic and Manual Building tools to produce Construction Documents with Site Plans, Floor Plans, Framing Plans, Electrical/ HVAC Plans, Section Details, and Elevations. Finally, Chief Architect includes design tools for photo-realistic Renderings, Ar
tistic Re
nd
erings and Virtual Tours to help clients visualize your designs.
Summary Features:
Powerful Building & Design Tools
Automatic Roofs: hip, gable, shed, saltbox, gambrel, gullwing, half-hip, mansard – plus Dormers. With the manual roof tools, create any style including curved roofs.
Materials Lists for Cut, Buy and Lineal materials for cost estimating and bidding
Schedules: Windows, Doors, Cabinets, Rooms, Fixtures, Furniture and Plants
Dimensions for One-Click Auto Dimensioning™, End-to-End, Interior, Point-to-Point, Baseline, Angular and Centerline
Advanced Stair & Ramp tools for curved, flared, split and straight
Automatic Framing. Define hand Framed or Truss framed roofs and floors.
Electrical and HVAC tools
Design with Smart Objects (BIM) windows, cabinets, doors, framing that have properties and behave intelligently in the design
Elevation and Cross-Section tools
Power CAD tools for details and custom shapes, include a catalog of over 500 architectural correct details
Kitchen & Bath Design Tools
Create any style of custom cabinet including shaped, framed- and frame-less with the Cabinet Designer™ tools
Use specific manufacturer catalogs for your cabinets
Select from a library of thousands of custom door and drawer styles, cabinet feet, pilasters, hardware, wood species and colors
Extensive Catalog of appliances, fixtures, millwork and furnishings – import tools extended the Catalog to additional manufacturers
Block cabinets, fixtures, appliances & accessories to create architectural blocks such as a kitchen island or an entire kitchen. Save to the Library for future use – a great time saving feature!
Access custom or name brand colors, materials and textures from the Catalog.
Material Painter and Color Chooser tools allow you to import specific materials and customize for limitless design combinations
CAD tools to design custom shapes such as tub platforms and add Section and Wall Elevation details
3D Design and Modeling Tools
Seamless and simultaneous editing in 3D perspective, 2D plan and elevation views
Artistic Rendering – watercolor, painting, line drawing, technical illustration, duotone and Glass House™
Photo-Realistic 3D Ray Trace Rendering
Ray Trace Wizard with predefined settings for indoor and outdoor scenes
3D views for elevations, overviews, cross-sections, framing and Doll House™
Material Painter™ – apply colors, materials and textures from any image or website
Color Chooser™ – Choose manufacturer colors, materials or textures for your design – or from a digital photo
Record 3D views for virtual tours
Powerful CAD Tools
CAD Solids – produce slabs, moldings, and shapes. Draw molding profiles, custom countertops, driveways, and other architectural objects or CAD details.
CAD Drawing tools for lines, polylines, splines, arcs, sun angles and shapes
Align, Distribute, Copy, Replicate, Reflect, Extend, Filet, make Parallel and several other CAD tools for precision and productivity
Convert CAD objects to architectural objects – draw a molding profile and save as a stacked crown molding for a room or cabinet
Draw custom CAD details, access over 500 built-in CAD details, import DXF or DWG CAD files
CAD-to-Walls tool imports an AutoCAD® file and provides a mapping for layers
CAD tools to detail Cross Sections & Elevations
Plan Sets and Construction Drawings
Create construction documents with the Layout tool – send any view to the Layout – define scale and link to the drawing to update as your design changes
Multiple Layers and Layer Sets – mask layers to create the view you need
Annotation Sets (like Layer Sets) to group control Dimensions, Text, Arrows, Markers, Callouts, and Layers to streamline the annotation process
Create Detailed Plan Sets: Site Plans, Floor Plans, Framing Plans, Electrical/ HVAC Plans, Section Details, Structural and Foundation Plans, Room Finish Schedules, Elevations and 3D Perspectives
Use a PDF print driver to print to any size paper
ICC – International Residential Code Checklist
Time Tracker™ to monitor time spent on specific projects
Site Planning, Terrain, Deck & Landscaping Tools
Terrain Modeling, Landscaping Tools and Site Planning Tools for single or multiple lots
Terrain Elevation Lines and individual Terrain Elevation Points
Terrain Feature tools for Hills, Valleys, Flat Areas and more to modify the terrain attributes
Import Terrain or GPS data and quickly produce the 2D and 3D terrain detail
Road, Sidewalk and Curbing tools
Set the north pointer and define seasonal settings for detailed shadow overlay
Automatic and Manual deck framing; customize deck planking and materials
Over 4000 Landscaping Plants
Plant Encyclopedia™, with detailed information about each plant including integrated Hardiness Zone Maps
16.1.1.9 Update Notes:
3D Views
– Fixed an SEH error that could occur when 3D views were generated on some systems with older video cards.
Text, Callouts, and Markers
– Corrected a problem that caused simple Text with a custom background color to display as solid black when color was toggled off.
– Fixed a problem that prevented Rich Text in a CAD block from rotating correctly when the text’s Rotate With Plan option was unchecked.
(3D建築家居設計軟體)Chief Architect Premier X6 16.1.1.9 | Homepage: http://www.chiefarchitect.com/
(3D建築家居設計軟體)Chief Architect Premier X6 16.1.1.9 | Size: 214.48 MB / 232.26 MB
——————————————————————————–
【軟體中文化教學】你在摸索如何製作軟體中文化嗎?有【技術顧問服務】可諮詢嗎?
當問題無法解決要發很多時間處理(或許永遠找出答案)那是自己摸索軟體中文化痛苦的開始!
購買【軟體中文化教學】DVD課程,就可獲得【軟體中文化】技術【顧問諮詢服務】!









